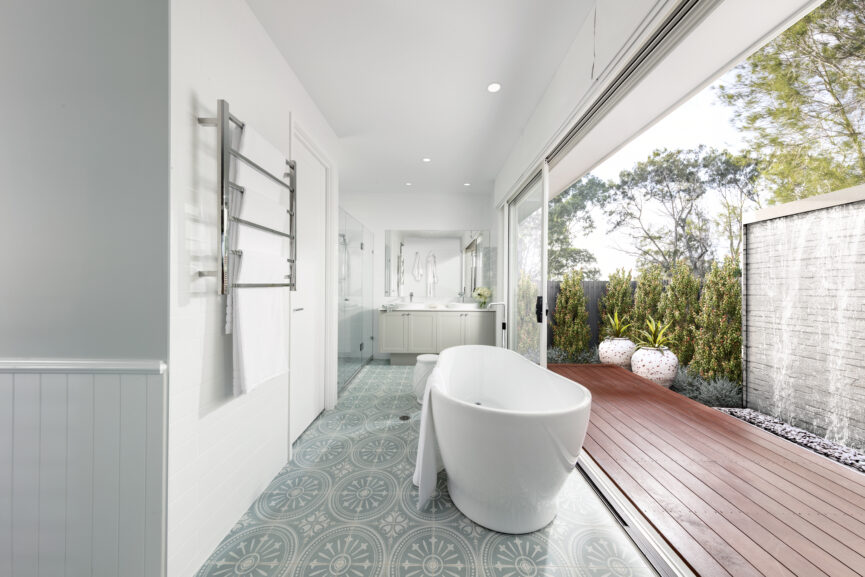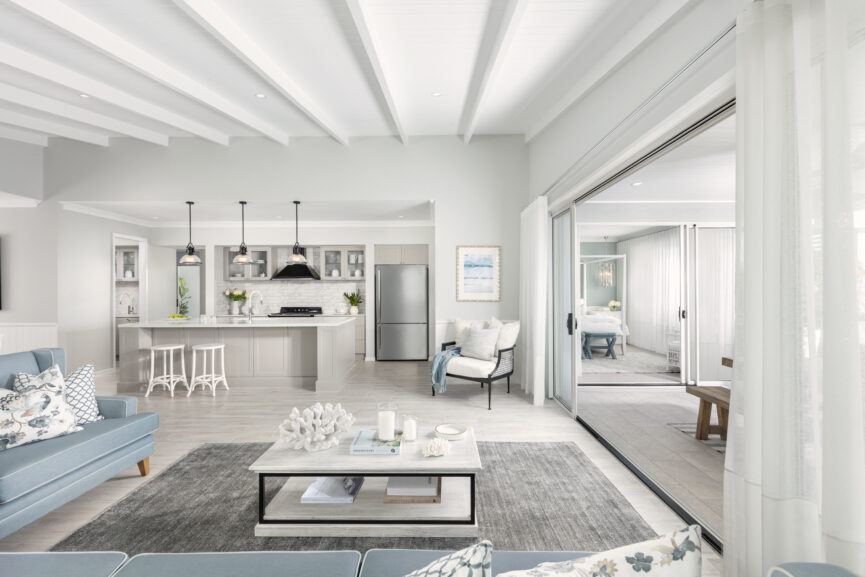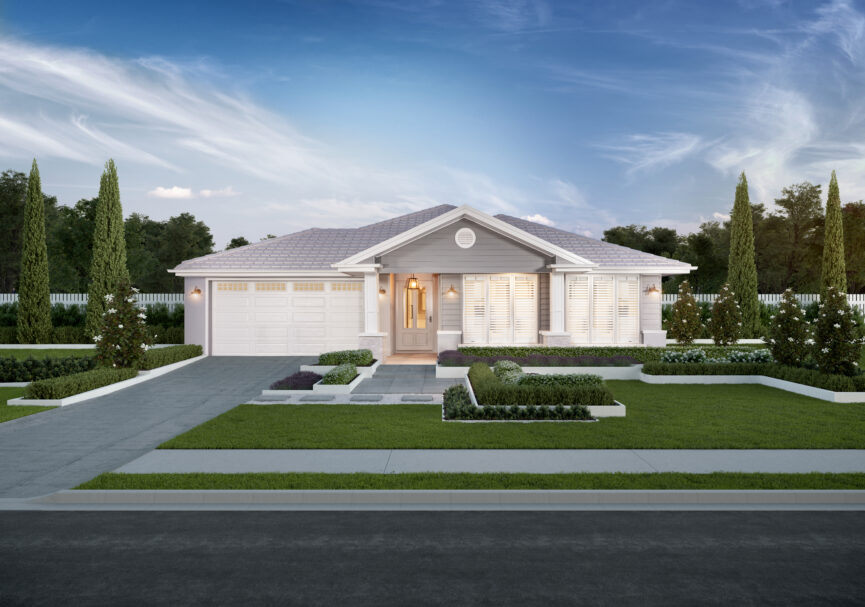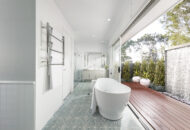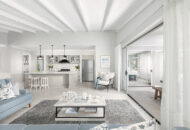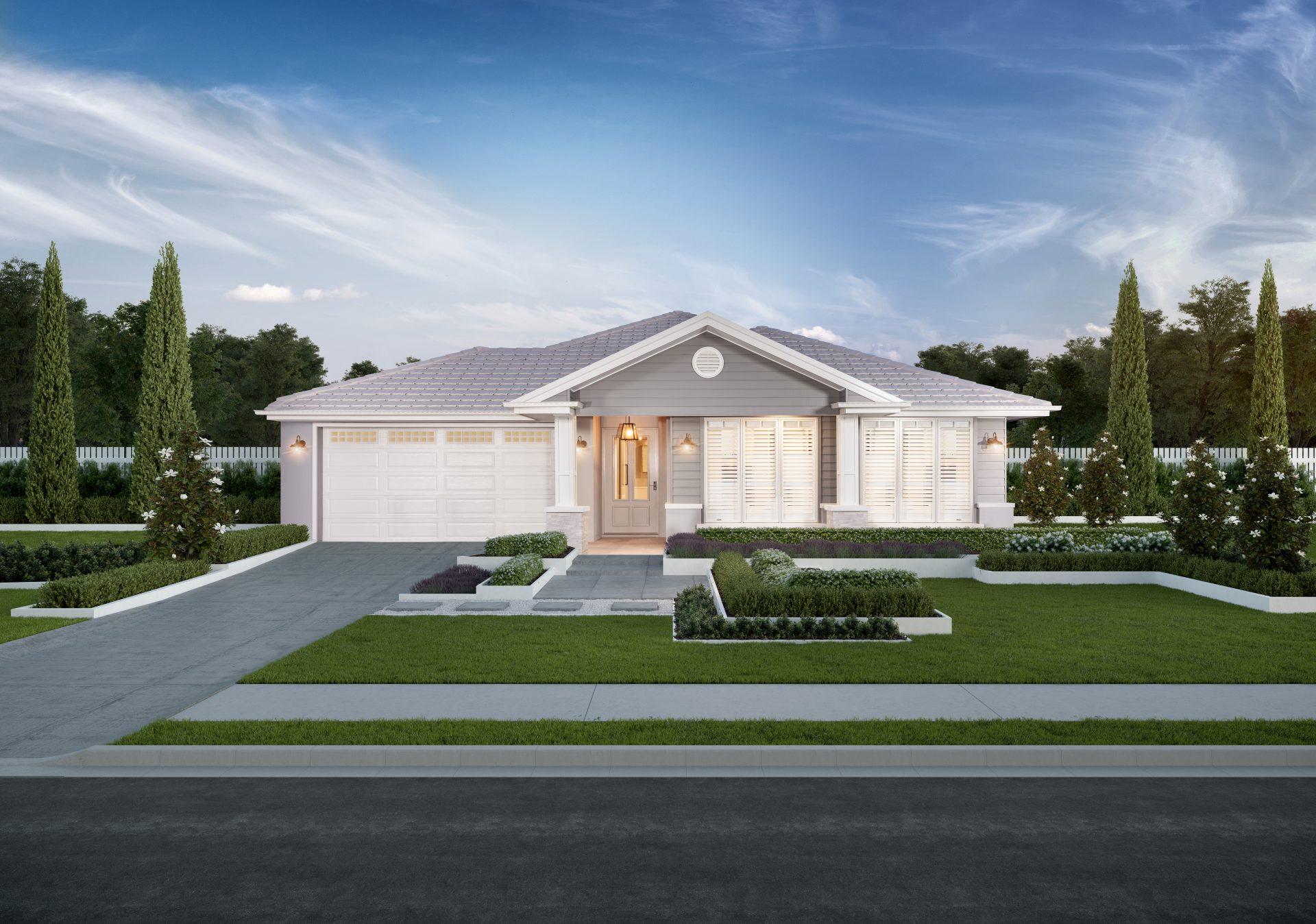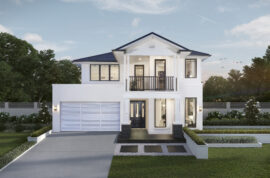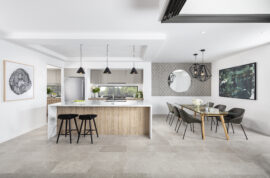Samford 32
- Open plan kitchen, family and meals
- Luxurious master suite that connects to the outdoor alfresco and features a stunning ensuite
- Statement raked ceiling in the heart of the home
Evergreen Stage 3C
0% Complete
Title Registration:
Titled
Construction Phases
- Authority Approval
- Earthworks
- Sewer & Drainage
- Water & Gas
- Subgrade
- Kerb & Channel
- Electrical & NBN
- Footpaths & Asphalt
- Construction Completion
- Plan Sealing
- Titles & Plan Registration
Expected timeframes are provided as a guide only. Actual completion dates may vary due to market and weather conditions, availability of resources, delays in approvals or other factors.
Note – ‘% Complete’ relates to overall stage progress.
Arise
Evergreen Stage 3B
0% Complete
Title Registration:
Titled
Construction Phases
- Authority Approval
- Earthworks
- Sewer & Drainage
- Water & Gas
- Subgrade
- Kerb & Channel
- Electrical & NBN
- Footpaths & Asphalt
- Construction Completion
- Plan Sealing
- Titles & Plan Registration
Expected timeframes are provided as a guide only. Actual completion dates may vary due to market and weather conditions, availability of resources, delays in approvals or other factors.
Note – ‘% Complete’ relates to overall stage progress.
Arise
The Pinnacle Stage 4
0% Complete
Title Registration:
Q3 2024
Construction Phases
- Authority Approval
- Earthworks
- Sewer & Drainage
- Water & Gas
- Subgrade
- Kerb & Channel
- Electrical & NBN
- Footpaths & Asphalt
- Construction Completion
- Plan Sealing
- Titles & Plan Registration
Expected timeframes are provided as a guide only. Actual completion dates may vary due to market and weather conditions, availability of resources, delays in approvals or other factors.
Note – ‘% Complete’ relates to overall stage progress.
Arise
Evergreen Stage 5
0% Complete
Title Registration:
Titled
Construction Phases
- Authority Approval
- Earthworks
- Sewer & Drainage
- Water & Gas
- Subgrade
- Kerb & Channel
- Electrical & NBN
- Footpaths & Asphalt
- Construction Completion
- Plan Sealing
- Titles & Plan Registration
Expected timeframes are provided as a guide only. Actual completion dates may vary due to market and weather conditions, availability of resources, delays in approvals or other factors.
Note – ‘% Complete’ relates to overall stage progress.
Arise
Evergreen Stage 4
0% Complete
Title Registration:
Titled
Construction Phases
- Authority Approval
- Earthworks
- Sewer & Drainage
- Water & Gas
- Subgrade
- Kerb & Channel
- Electrical & NBN
- Footpaths & Asphalt
- Construction Completion
- Plan Sealing
- Titles & Plan Registration
Expected timeframes are provided as a guide only. Actual completion dates may vary due to market and weather conditions, availability of resources, delays in approvals or other factors.
Note – ‘% Complete’ relates to overall stage progress.

